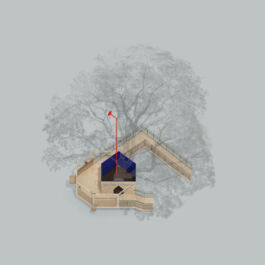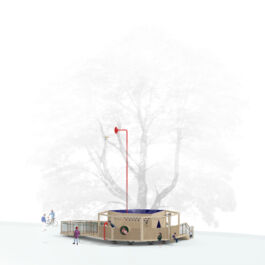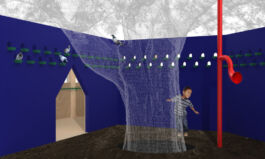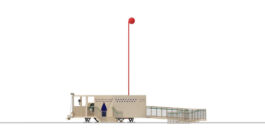
Treehouse
Designed for a competition project by the Museum of Architecture
KEW Gardens, London, UK, 2022
Design Team: Nasim Razavian (studio ilinx) in collaboration with Pendar Nabipour
Dwelling through playing:
A treehouse is a place where one has the sense of dwelling through playing: playing with the tree, its environment, and the different forms of life formed around it. In our project, we designed a path with multiple playful and sensory experiences to arrive at the moment of being home together with the tree and contemplate.

Play elements/ experiences
- A central space, mimicking children’s drawing of a house, creates a close encounter with the tree as one can touch the trunk and see multiple living beings (fungi, mosses, etc.) from up close. Inspired by Iranian pigeon towers, the walls consist of birdhouses.
- A speaking/listening tube transmits the sound of the leaves, wind, and birds from above and vice versa, it also has a branch to become a mode of communication between people
- A mechanical self-operated chair-lift that provides a higher view and sensation of gravity and knowledge of mechanics
- A wind chime
- A revolving kaleidoscope pointing at the adjacent trees and surrounding landscape
- The house is roofless so that the passing of light through the leaves is sensed by the eyes and skin. It also celebrates the aerodynamic flight of the winged seeds of Acer platanoides and encourages playing with them.

All spaces are accessible for mobility-impaired users through a wide ramp and an all-round handrail guides the visually impaired users through all moments of interaction. The design introduces various sensory experiences, for instance, the soil flooring triggers smell, the Kaleidoscope focuses on sight, while the speaking/listening tube and the wind chime work with sound.
The treehouse can be easily reassembled around almost any other tree elsewhere firstly because most architectural elements have a modular system. Secondly, the structure is entirely free-standing and does not require excavation. Most of the used materials (flooring, ramps, stairs, walls, and frames) are CLT panels. In case it will not have an afterlife as a treehouse, because of their minimum adjustment of the CLT and Plywood panels from their original format, they can be easily reused.

page content sourced from studio ilinx



